MIT Executive Education
Placemaking/Graphics & Information/Exhibits
COLLABORATION WITH Selbert Perkins Design
services
Environmental Graphics
Branded Placemaking
Information Systems Display
Generative Art
Visualization
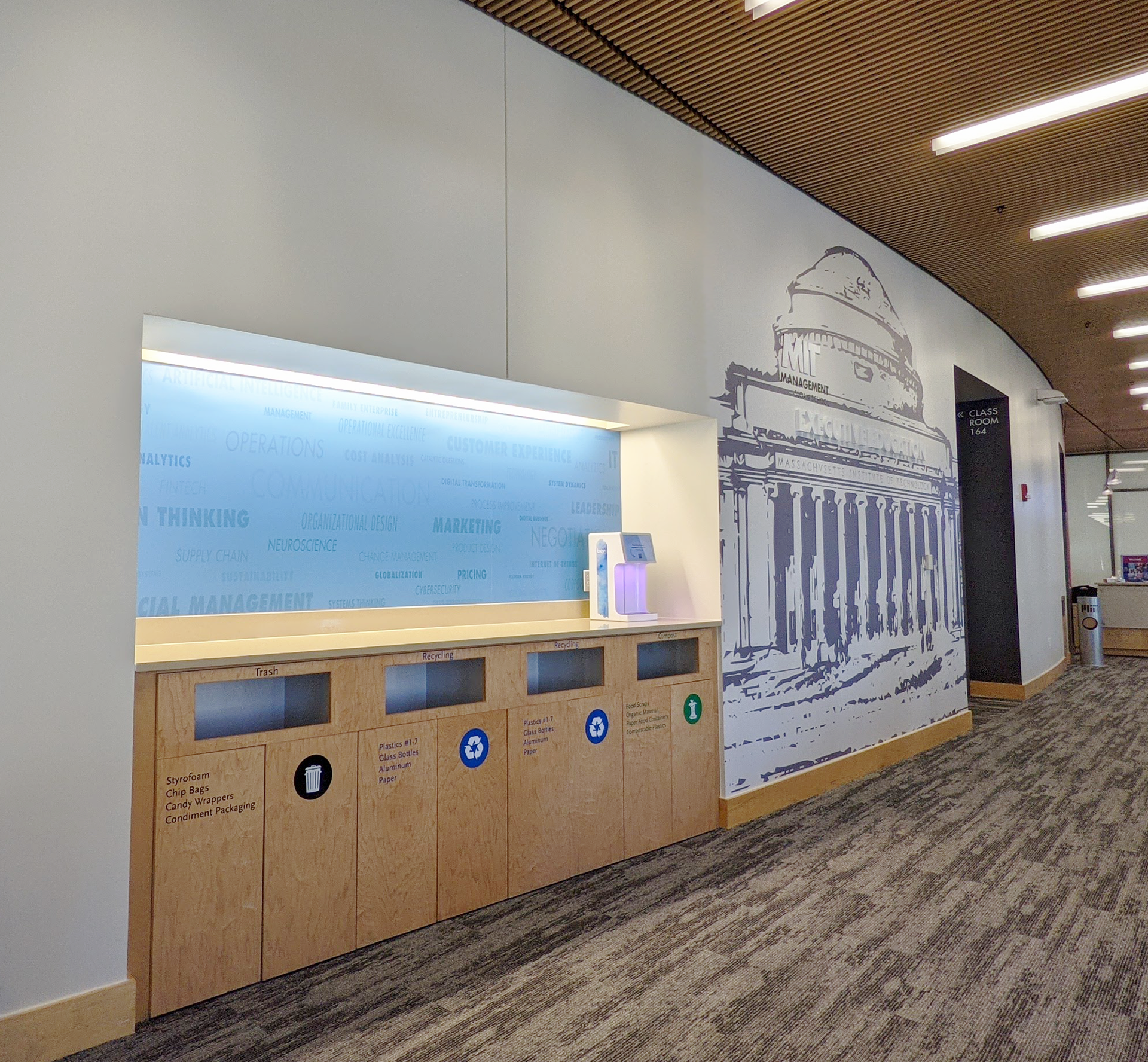
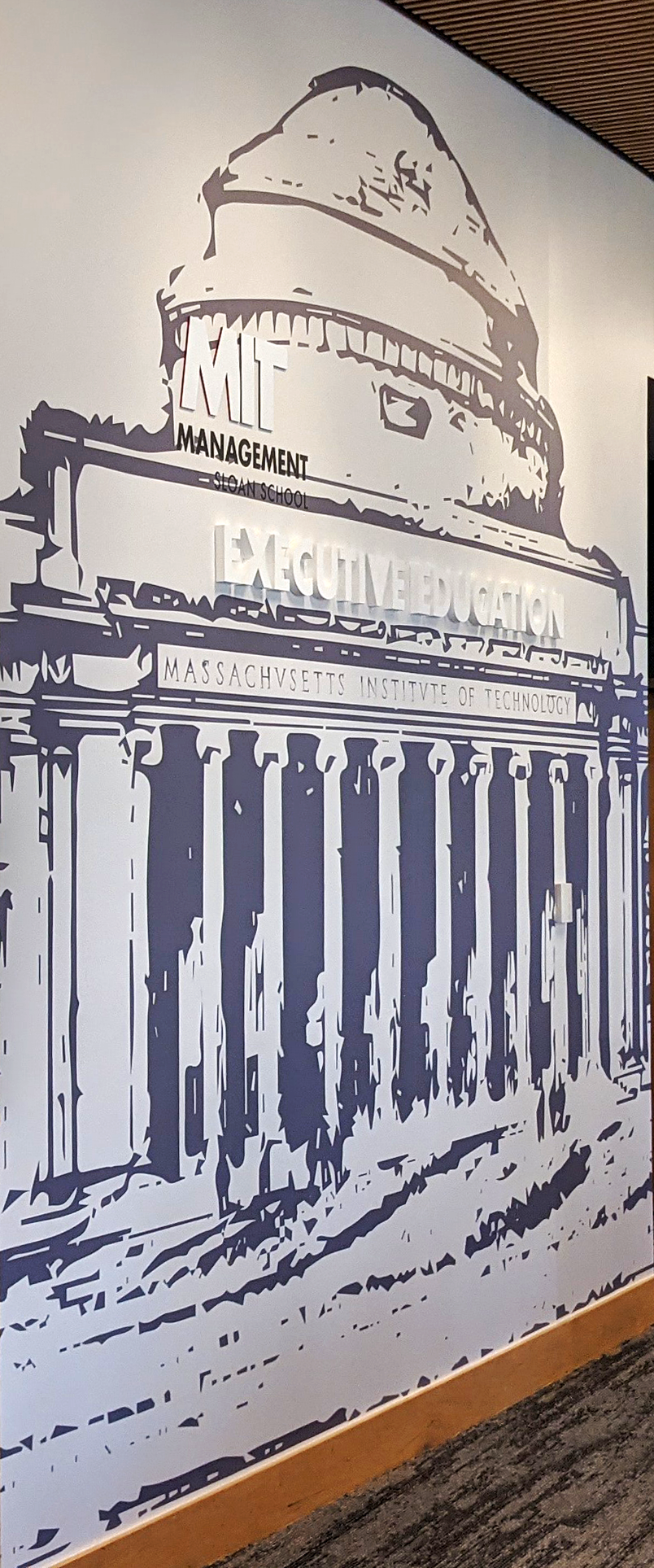
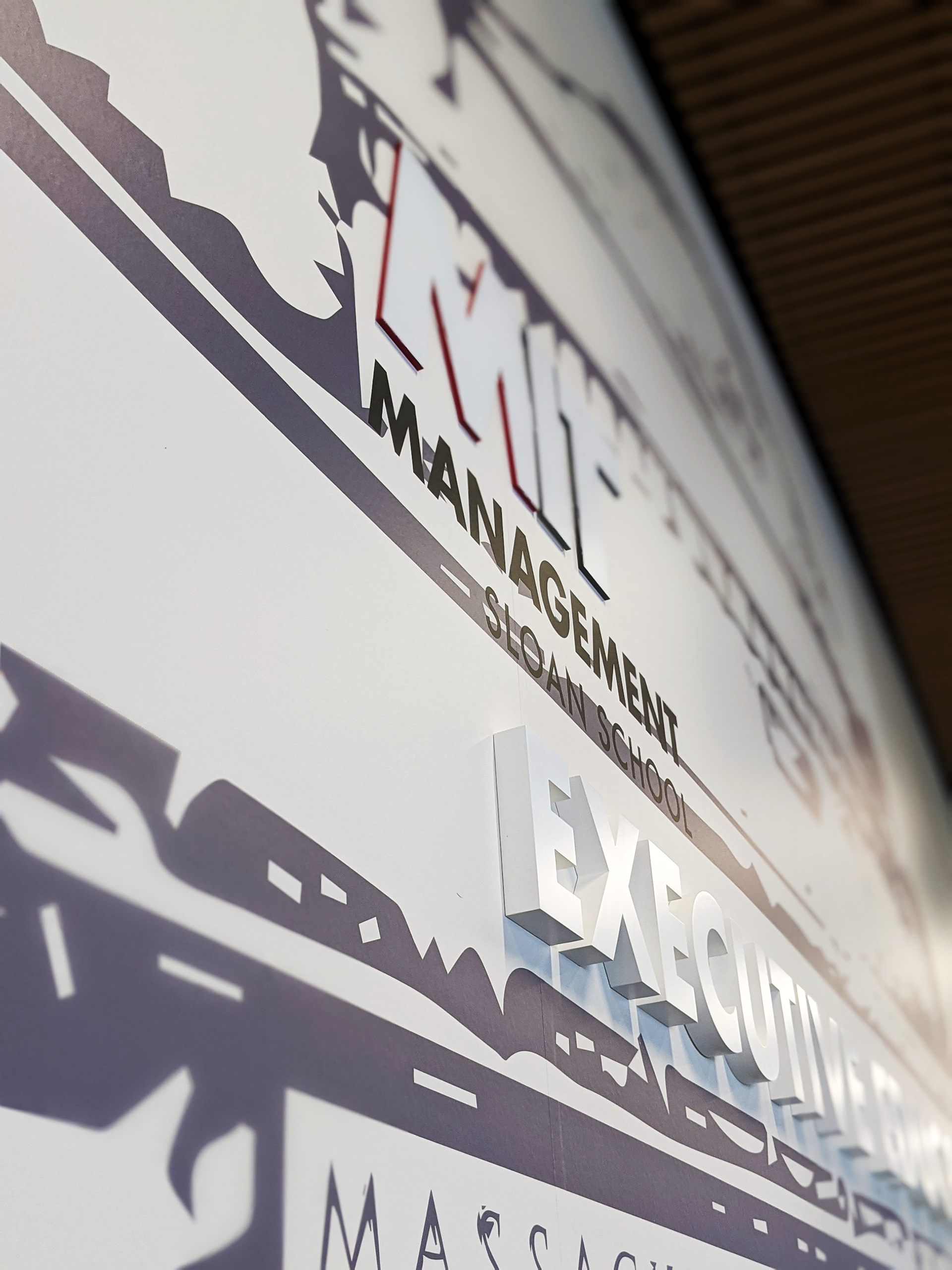
Selbert Perkins Design (SPD) was contacted by MIT's Executive Education (EE) department to fully rebrand their physical space. With that they wanted input on environmental finishes and integrated technology to use throughout. I worked as the main point of contact, project manager, and main designer under the Principal of Brand & Interactive. We did a complete audit of the location before developing a custom placemaking brand that matched their print and digital presence while adding to their options for teaching within the space.
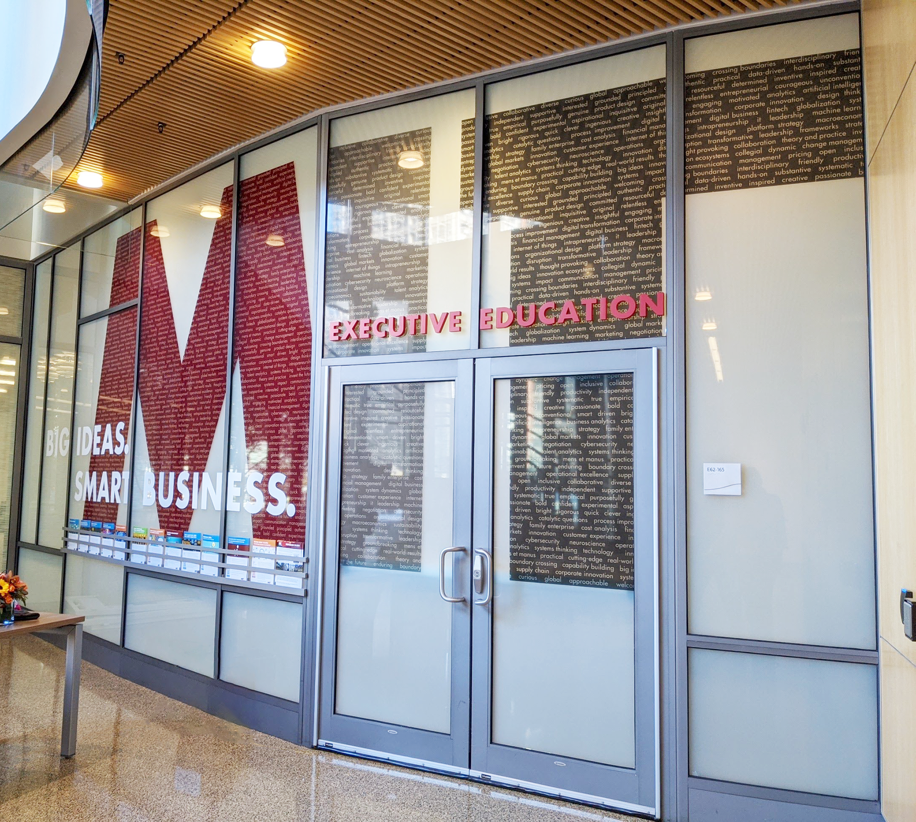
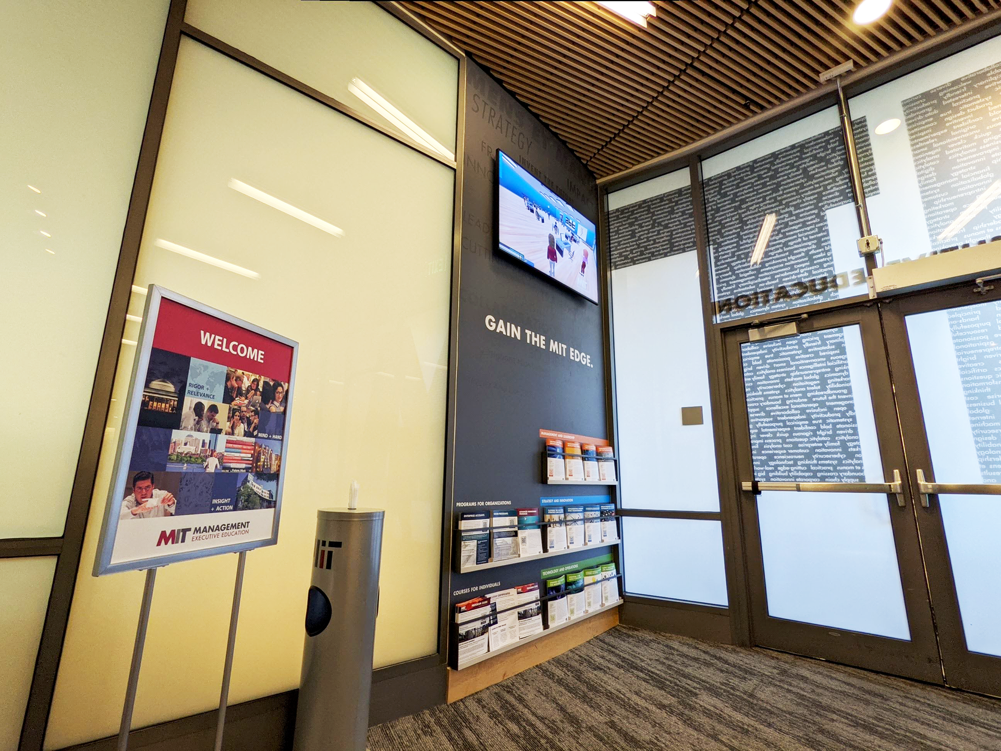
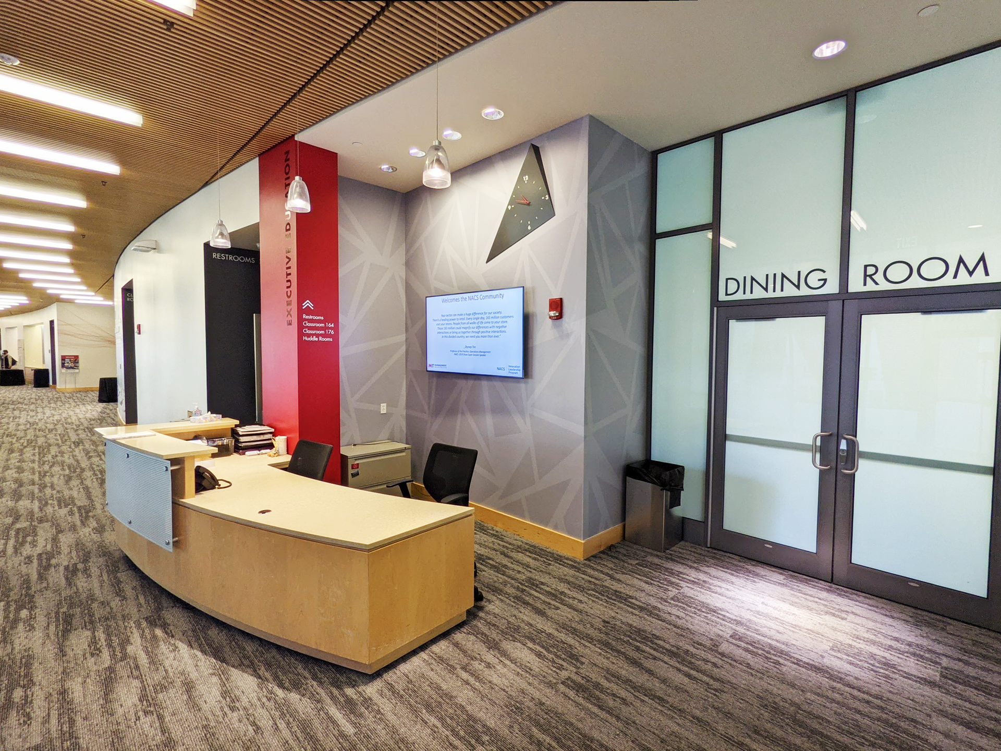
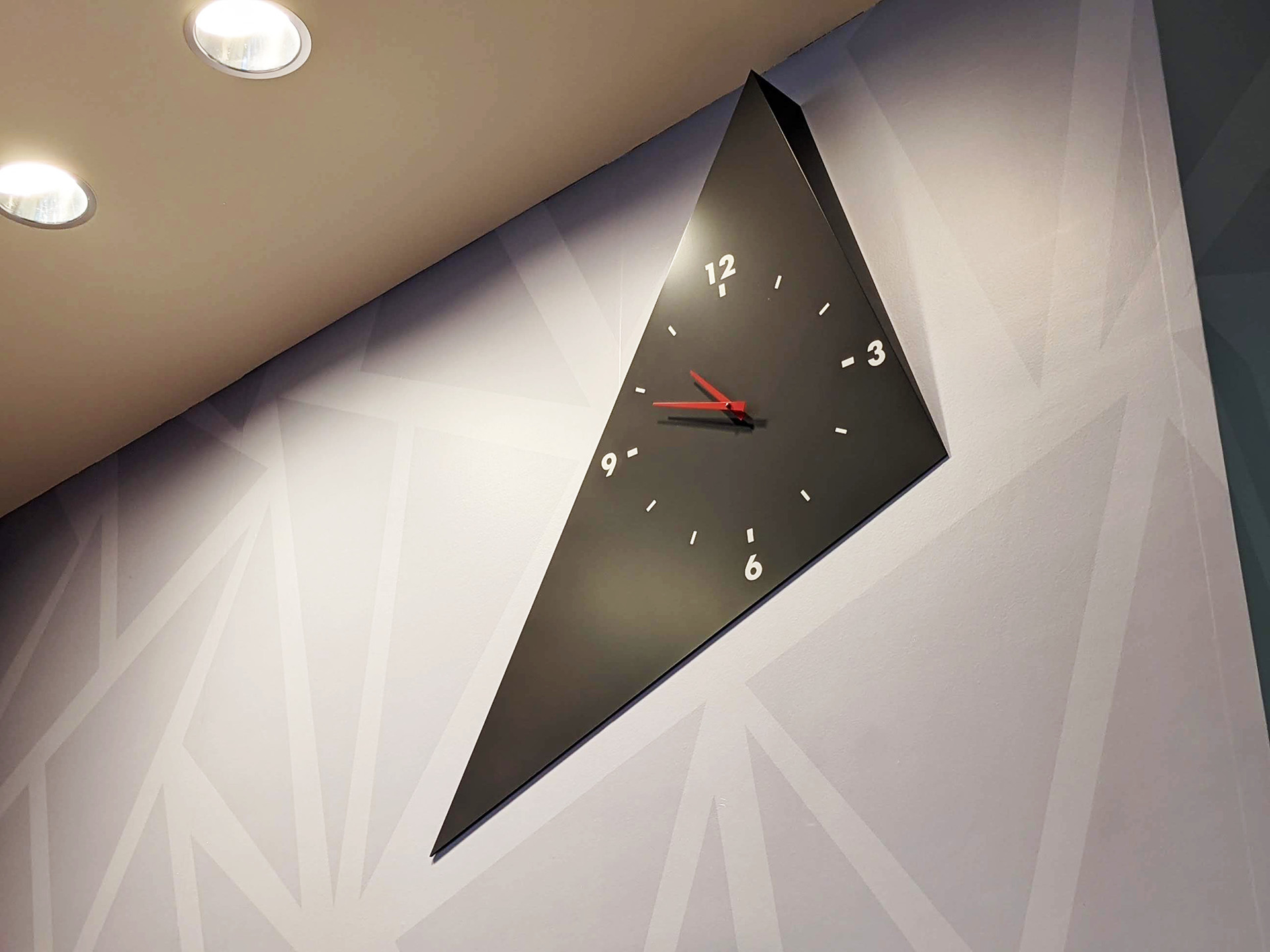
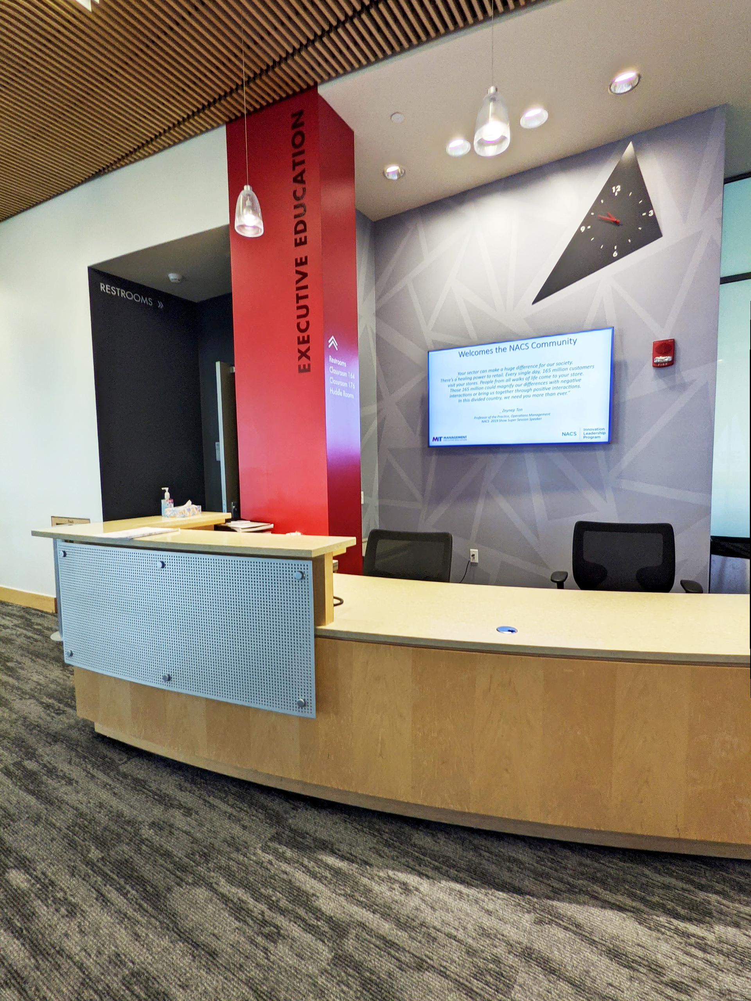
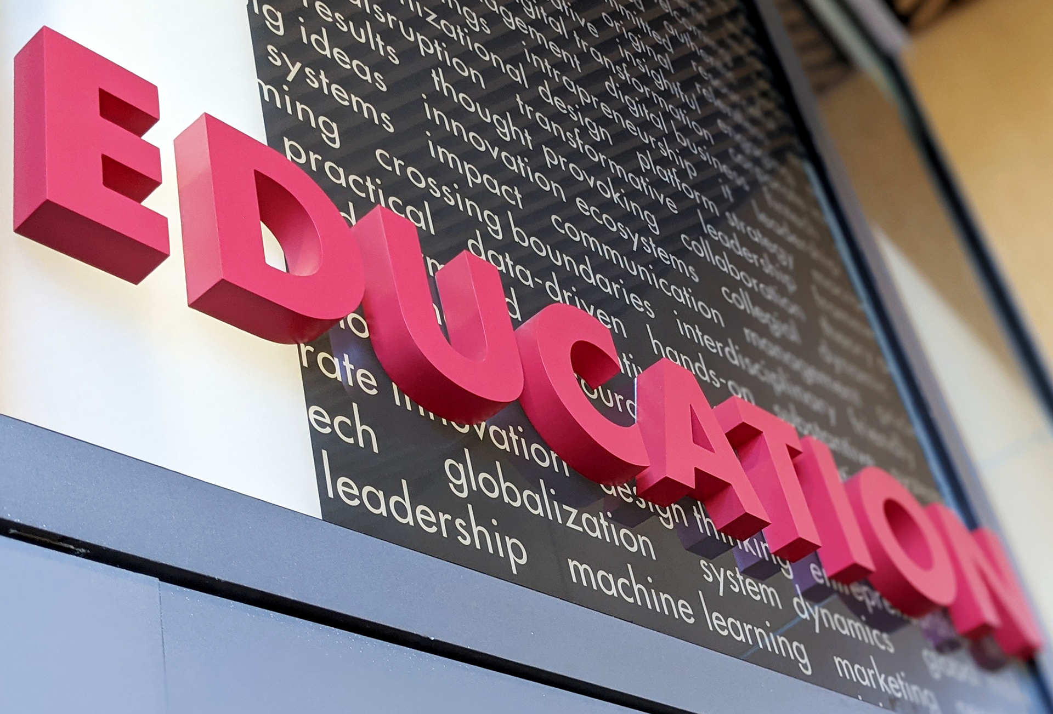
Placemaking/Graphics
Unfortunately the original space felt like a hotel convention center space, instead of the hud of innovation and leadership the department wanted to portray. After completing our circulation diagram, we pinpointed the locations which would best be used for Branded Graphics VS Information Systems throughout the space. The main placemaking themes were use of the reds and grays as the main colors, with the extended EE brand palette used for only highlights in the space. We added elements of wayfinding signage to the branded environmental graphics as well to help re-emphasize location with brand. The generative art, coded by myself, was used to further emphasis the location as MIT while showcasing the value of Executive Eduction.
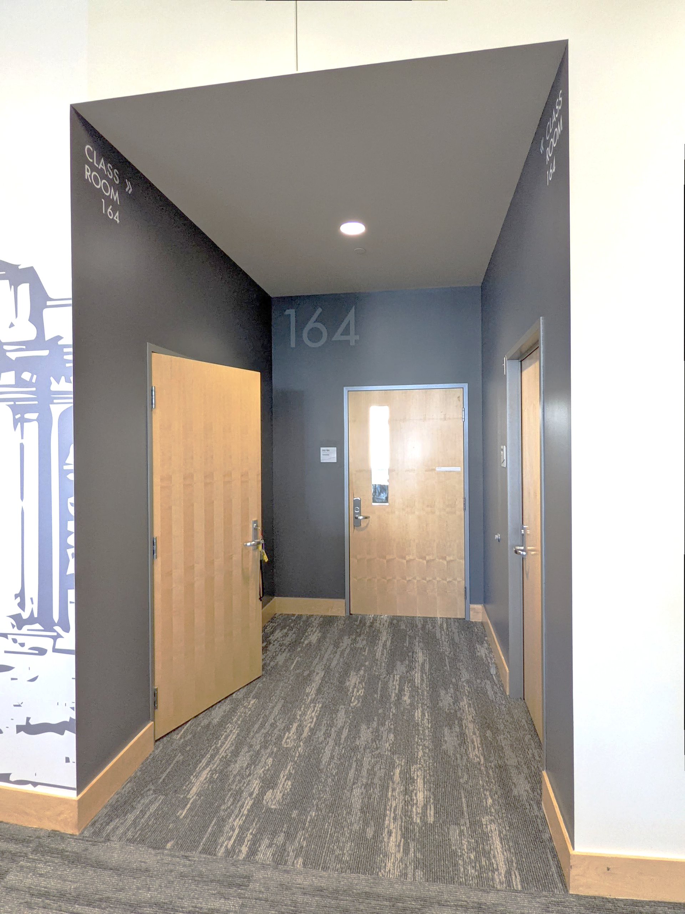
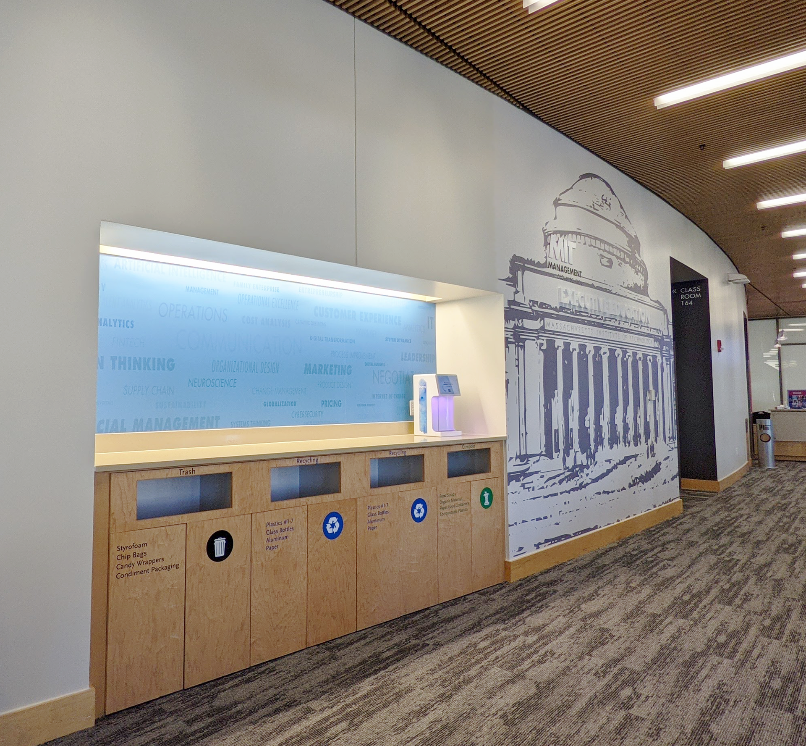
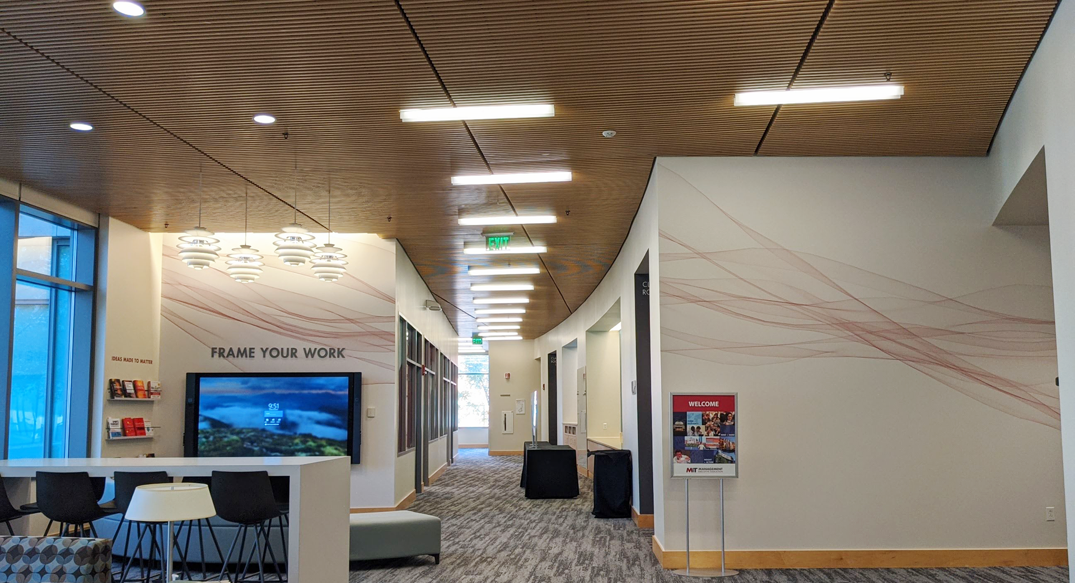
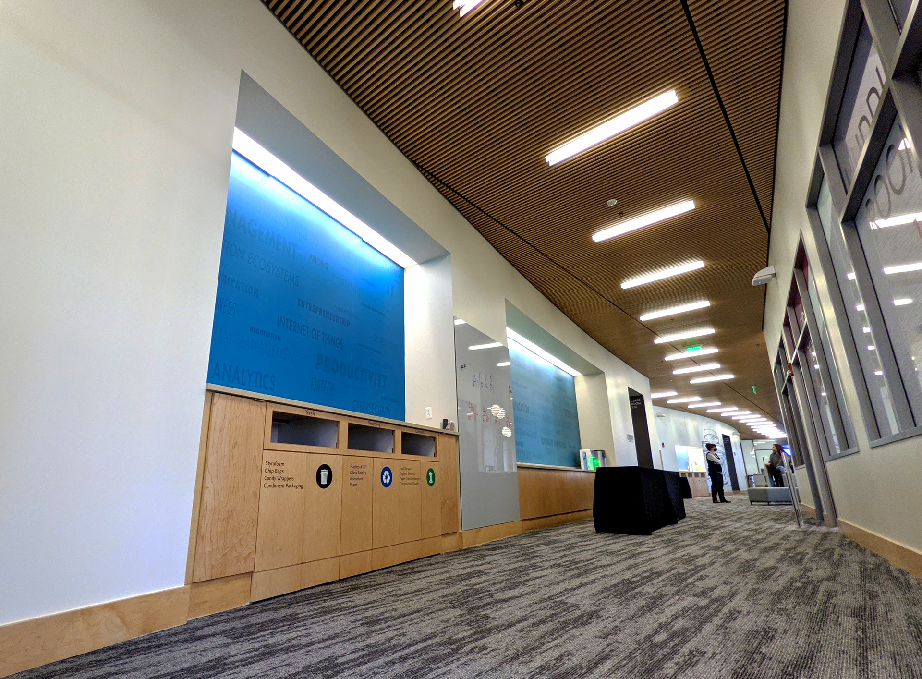
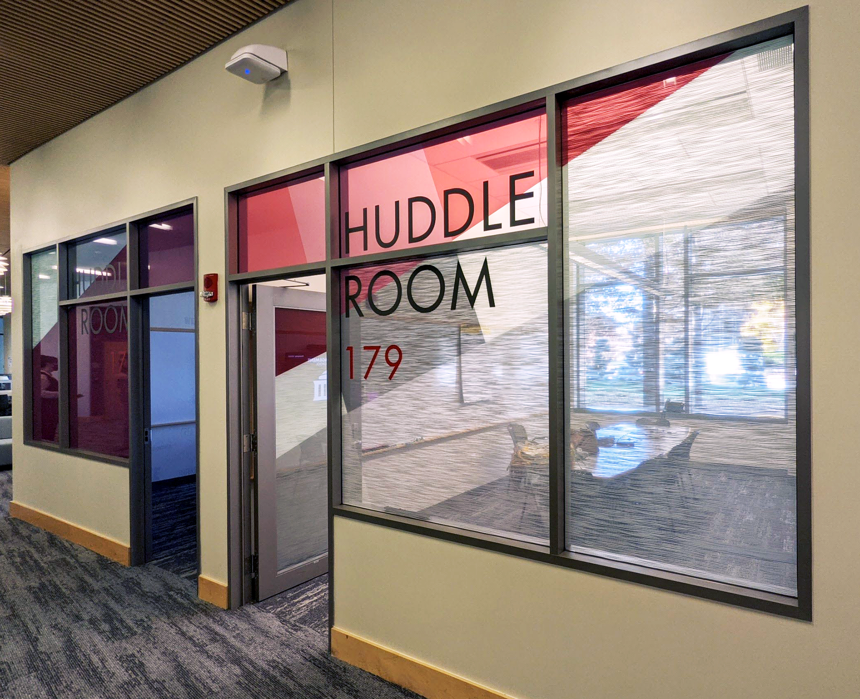
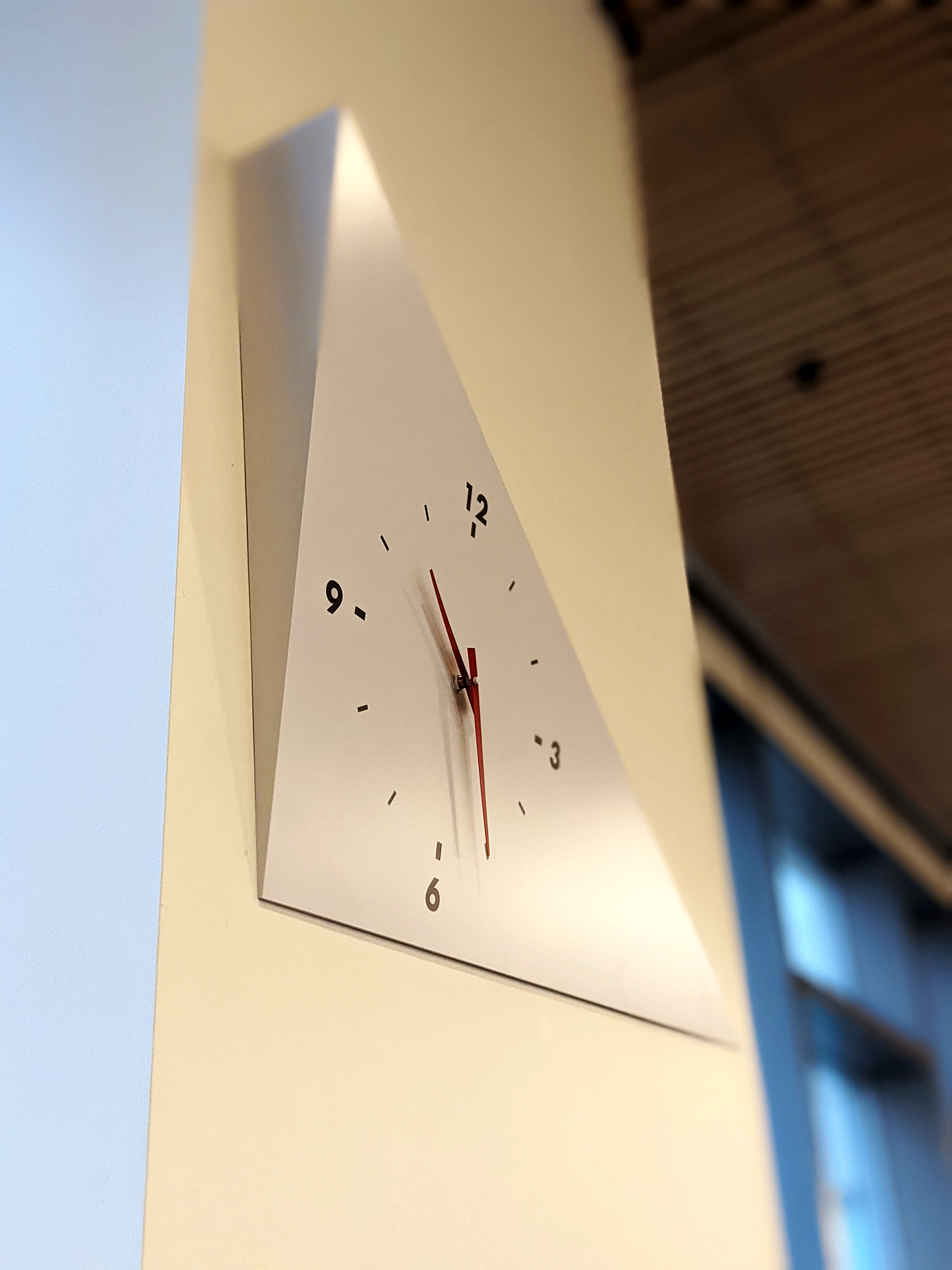
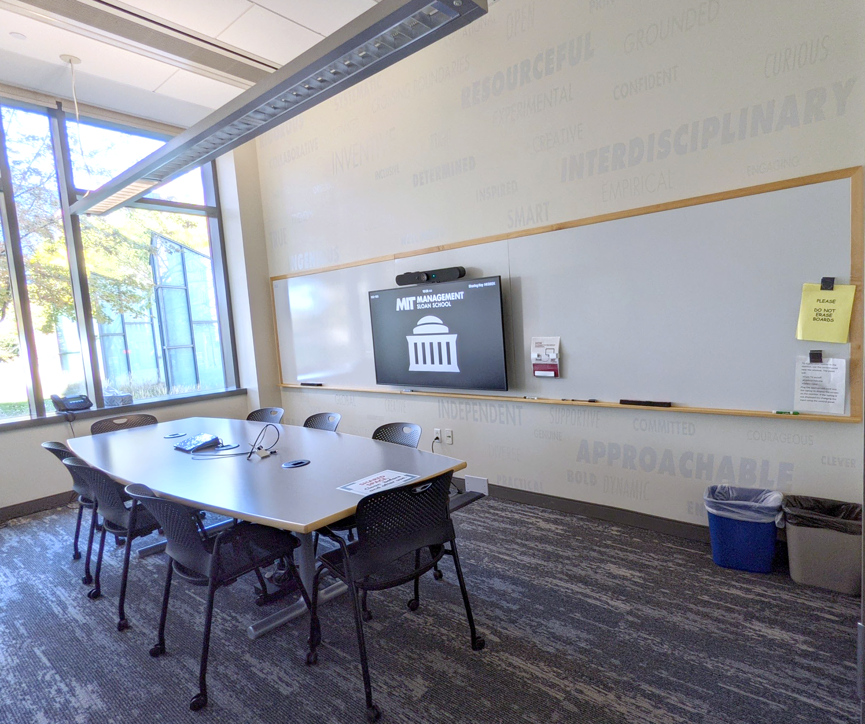
Information/Experience
The need for information display systems as well as educational experiences throughout the space was apparent even before arriving to the space. Our audit concluding a wealth of information that many people could not access without extended time on their website. We utilized the front entry and interior wall to maintain a selection of brochures. Additionally, we designed a technology suite (never fully implemented) which would be used as a marketing tool and interactive information system in both locations. The main multi-purpose lounge was a hub for those who are taking classes to relax, communicate, and network. We originally designed an augmented reality experience brought to life by an illustrator/animator showcasing the "Frameworks" taught at the EE school. Unfortunately the pandemic put that on hold. The work corner was revitalized as a location for their interactive education screen and added a bookcase of relevant works by EE professors.
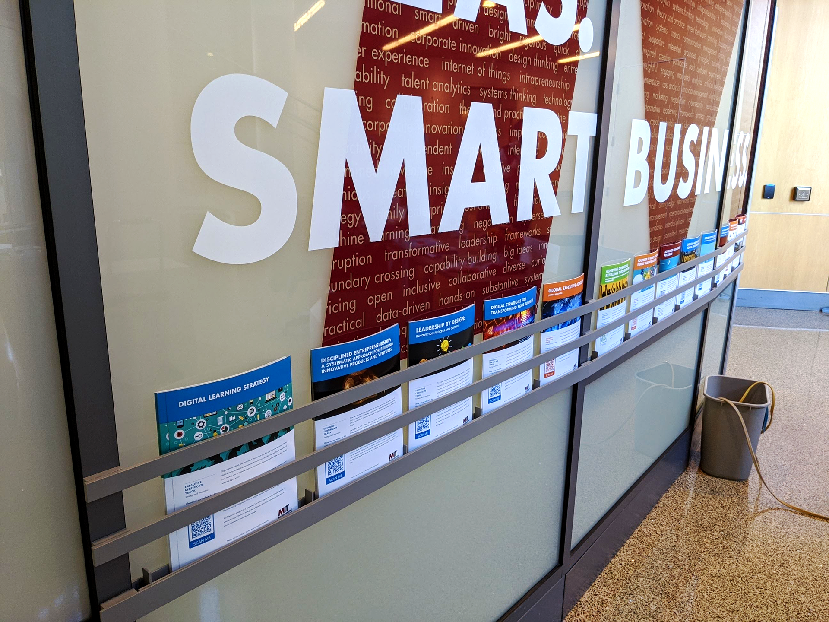
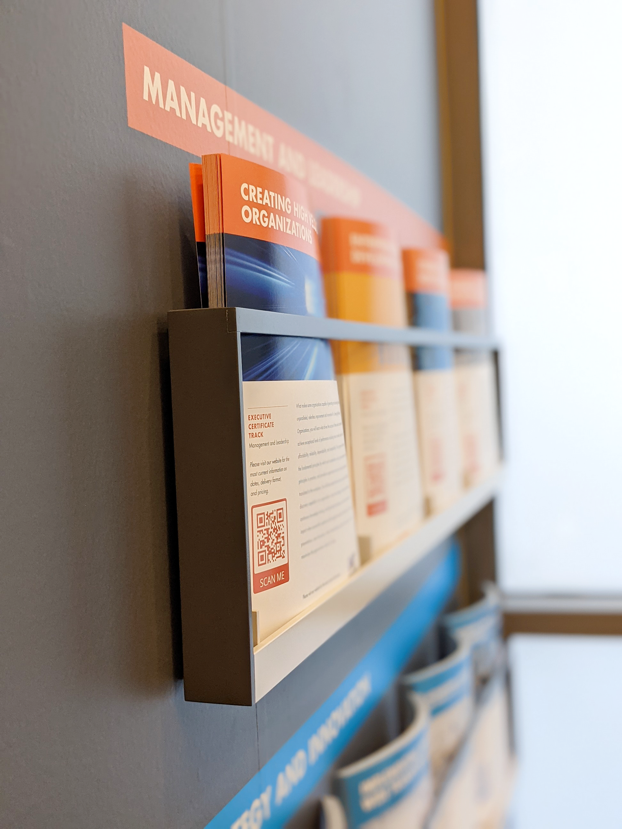
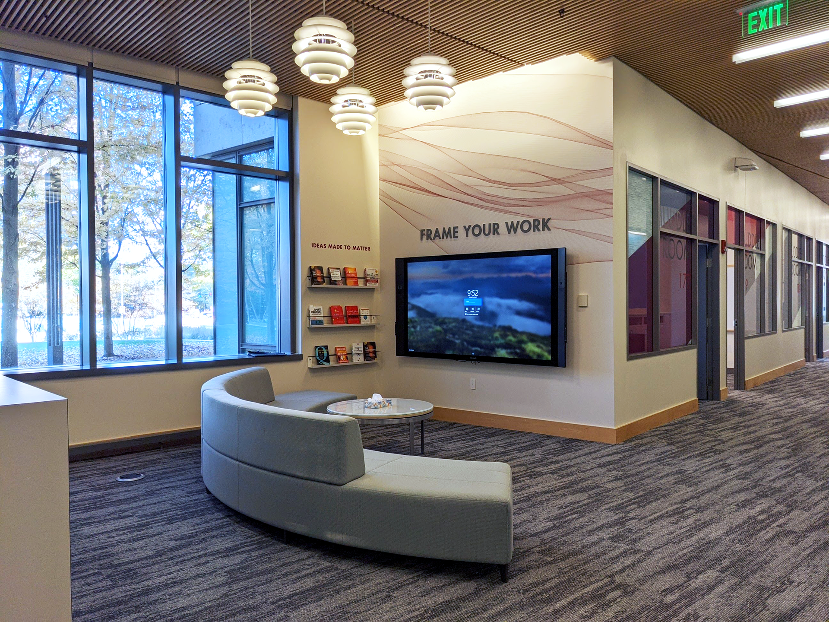
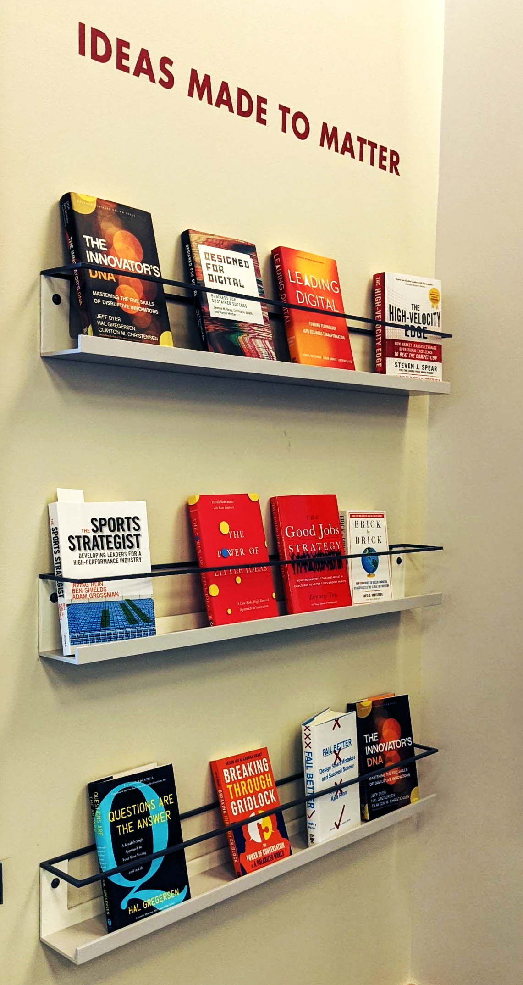
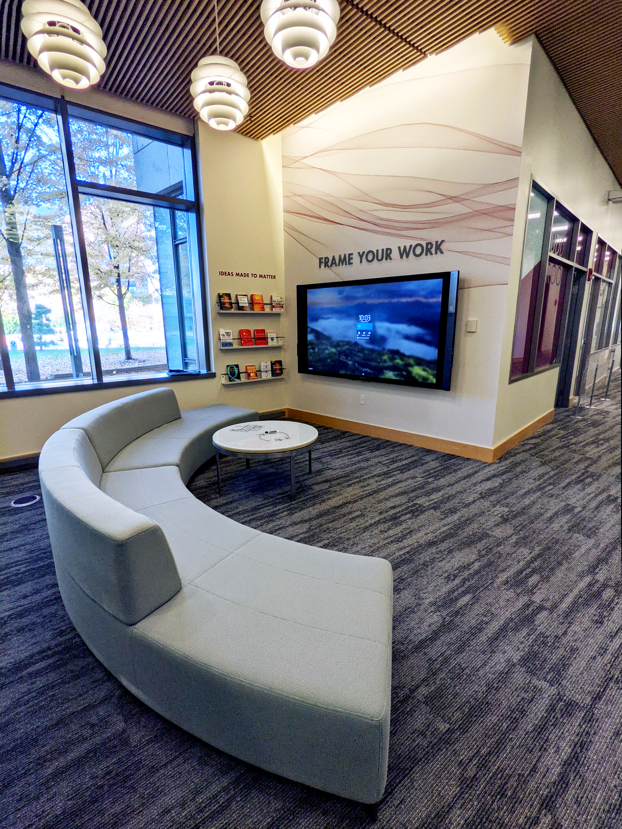
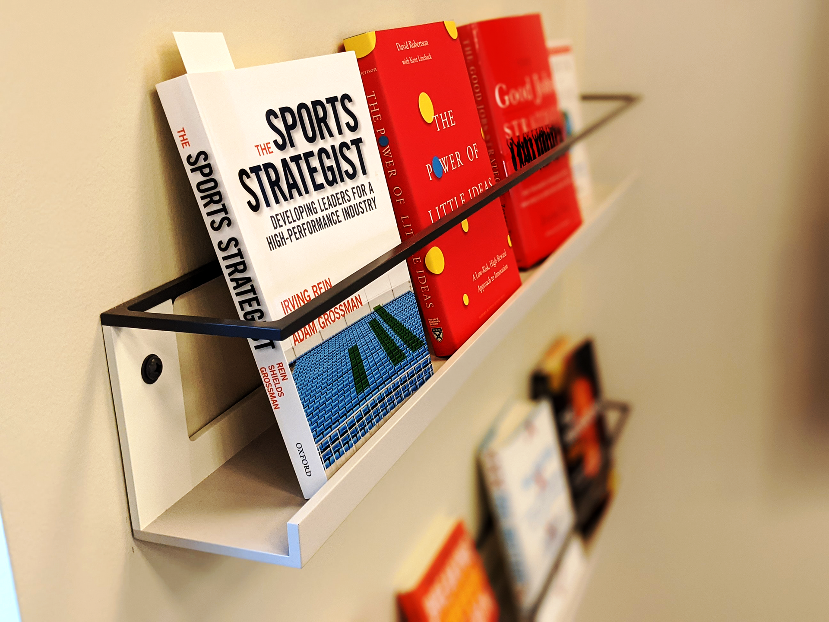
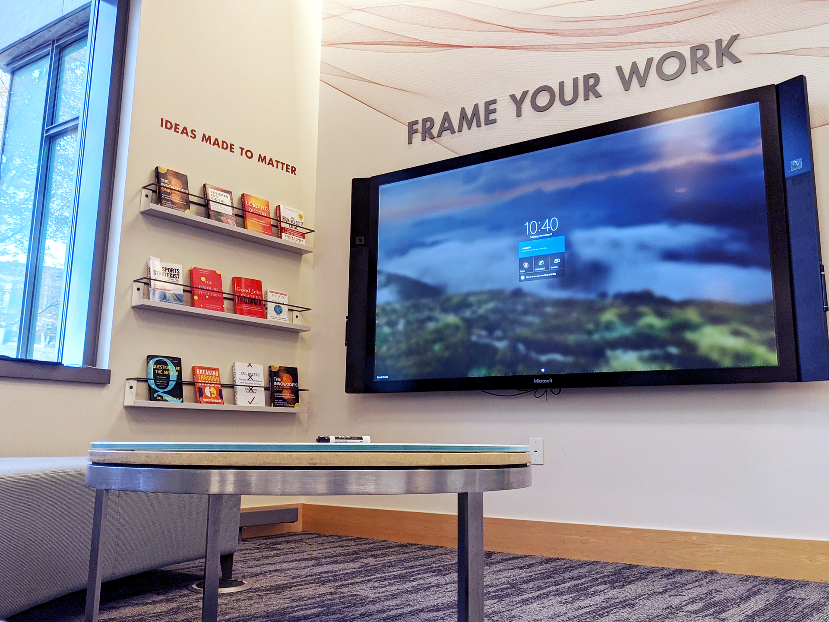
Results
Construction on the space happened in Summer and Fall of 2020, where a number of alterations were added, as the pandemic had created a lapse of time for the client to reconsider. The finished product was not fully utilized until 2021, but once in place the "MIT Dome Moment" became center stage. It is now the favored spot for photos upon completion of programs. We've received positive feedback from staff, faculty, and students. And finally, they no longer receive random guests looking for a different department within the building.

