MIT Political Science
Wayfinding/Signage, Placemaking/Graphics, & Information/Exhibits
COLLABORATION WITH Selbert Perkins Design
services
ADA & Wayfinding Signage
3D Visualization
Branded Placemaking
Information Systems Display
Environmental Graphics
Selbert Perkins Design (SPD) consulted with the Political Science Department at MIT to create a new wayfinding system and placemaking additions to their 4th floor space. The initial location was a bit dreary and needed a facelift from the warm wood, warm light, and warm paint to help make it less "yellow". We worked with the department head and a few admin staff to completely redefine the space using their brand as a guide. 3D visualization was a key component to this project as we developed the final wayfinding signage, placemaking graphics, and information exhibits.
The final design showcased via the original audit model.
Wayfinding/Signage
Following a full site audit, we utilized our decision point map to coordinate wayfinding signage locations and create a 3D model to showcase how different styles of wayfinding could be viewed across the space. Once the client selected the style of wayfinding we were able to develop an in-brand system that utilized pops of red to signify to visitors where directions can be found. Due to the circular nature of the floorplate we utilized a variety of overhead, flags, and angular dimensional signs.
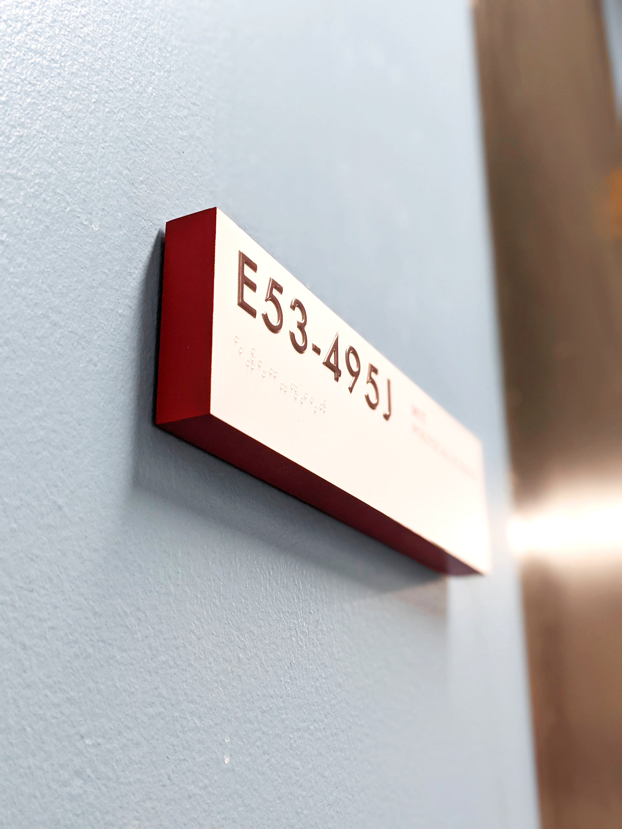
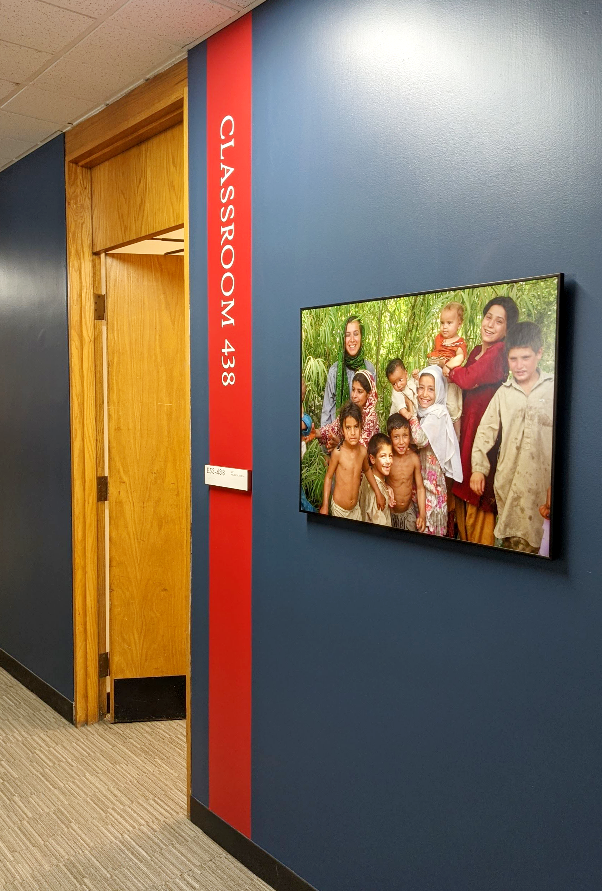
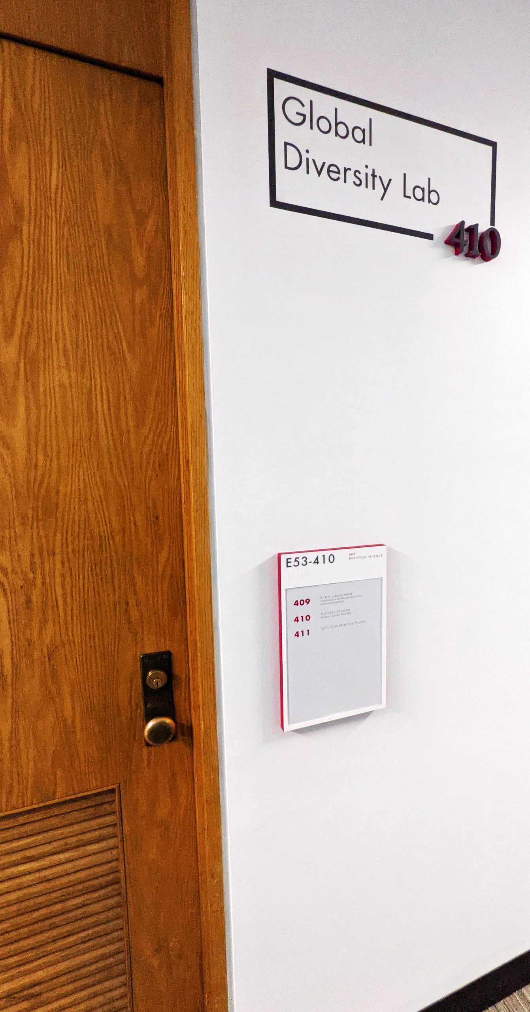
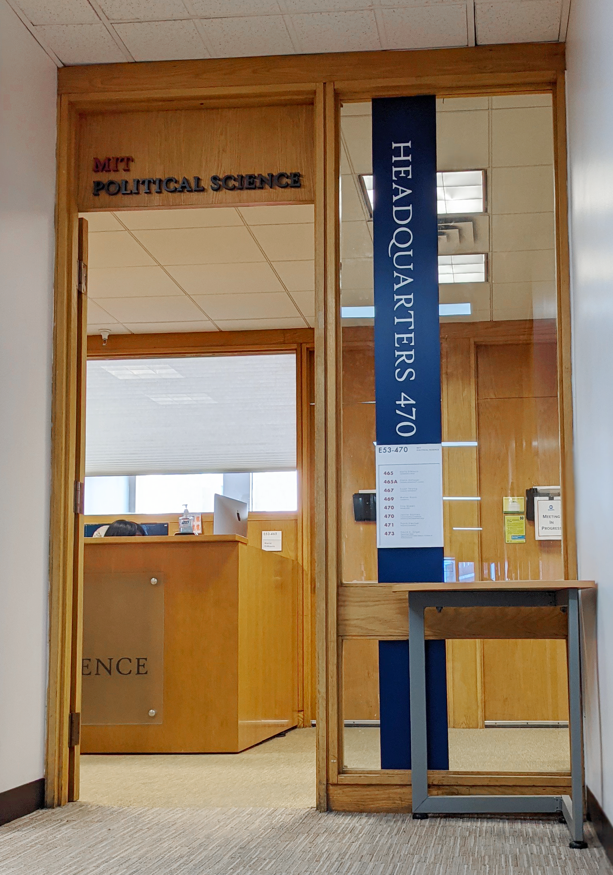
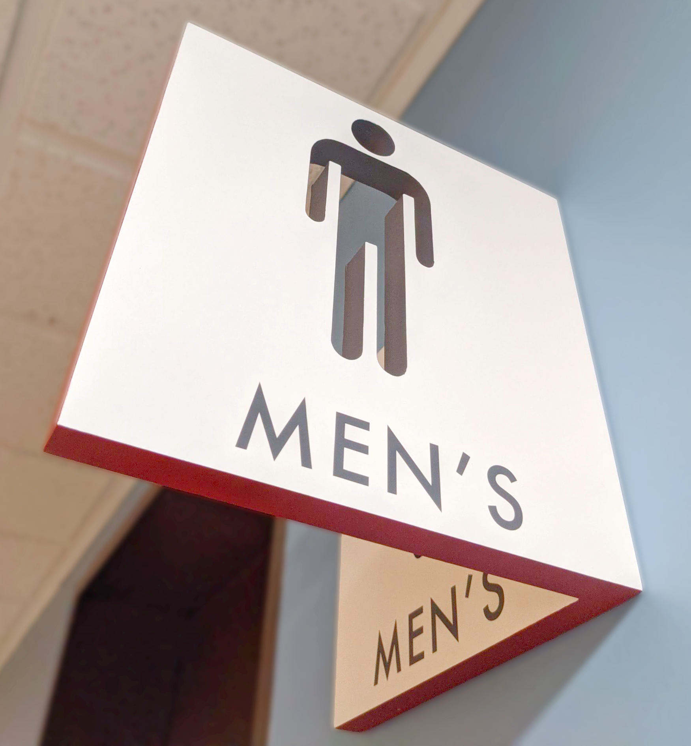
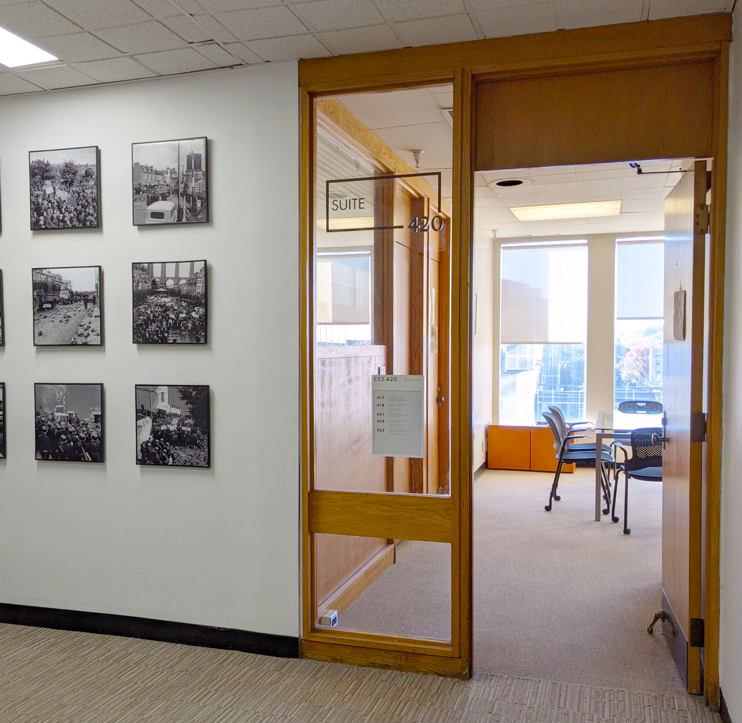
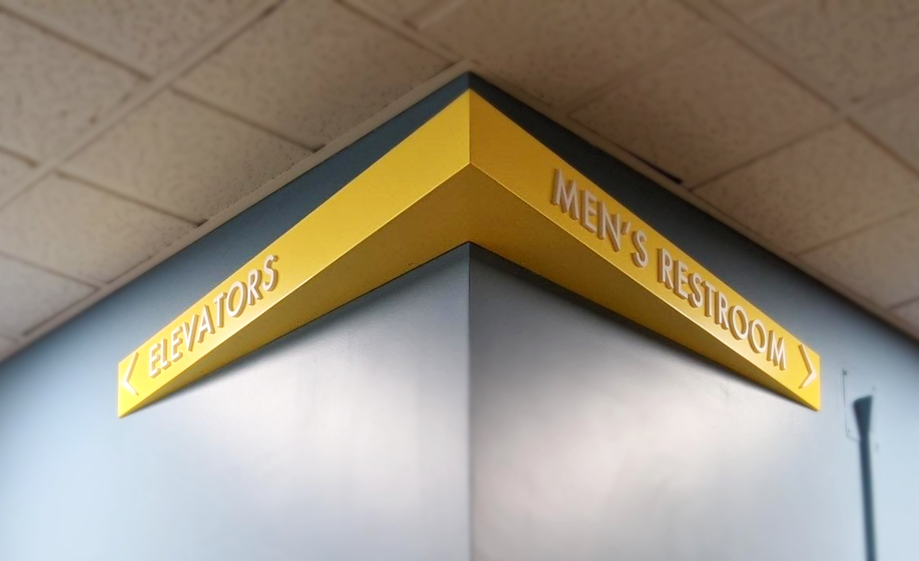
Placemaking/Graphics
Following a brand audit, we developed system of things to highlight including fonts, colors, and stylizations to use throughout the space. Due to the less visual nature of their work, we used traditional maps and words to highlight their brand. We were able to work with the client to create placemaking graphics that would capture attention in waiting areas while allowing others to stand as only aesthetic.
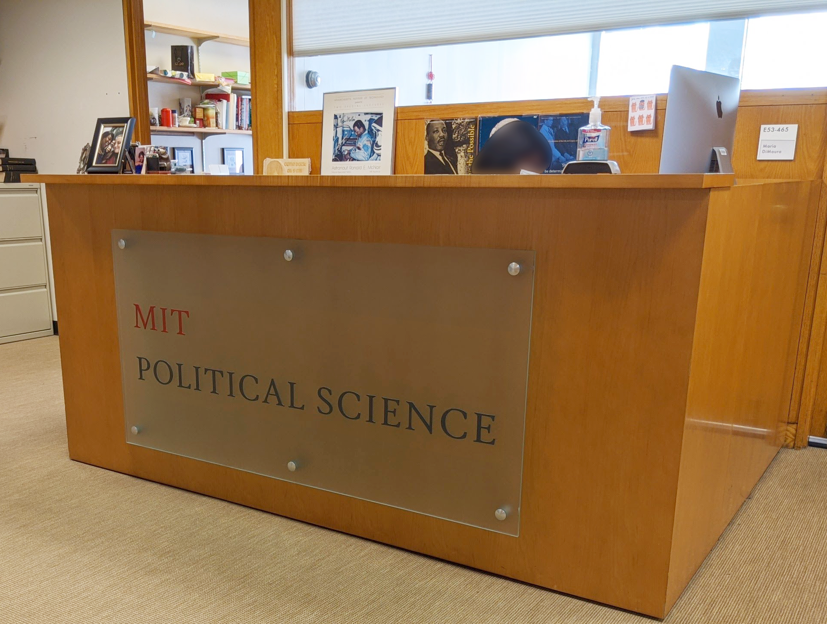
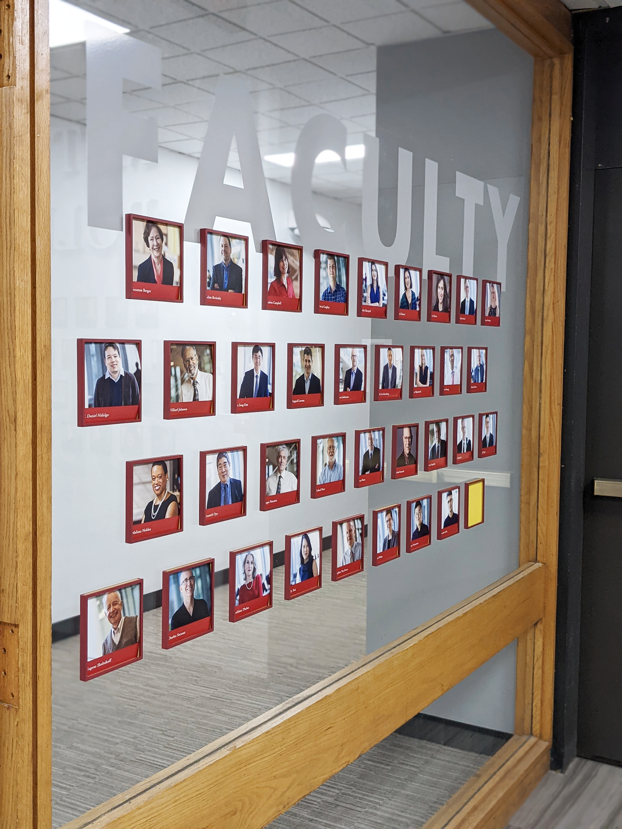
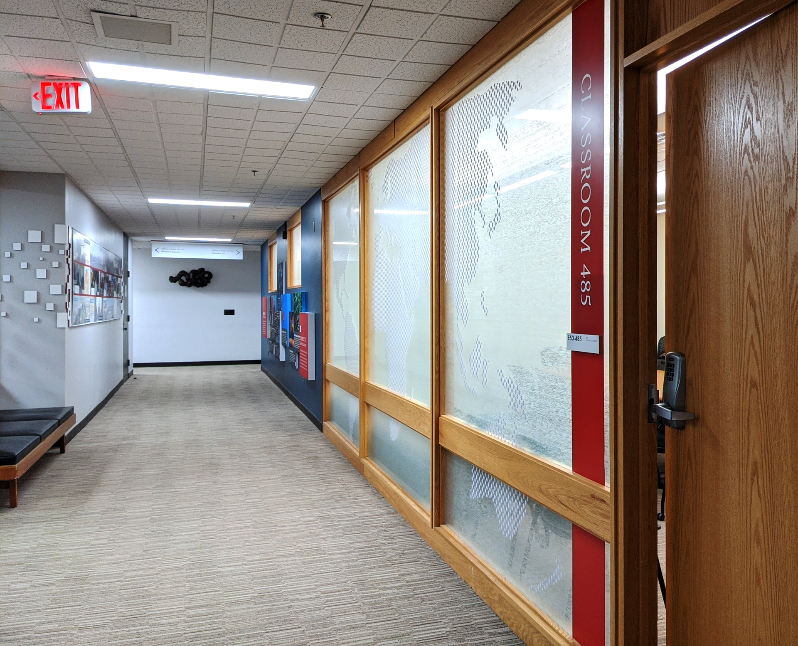
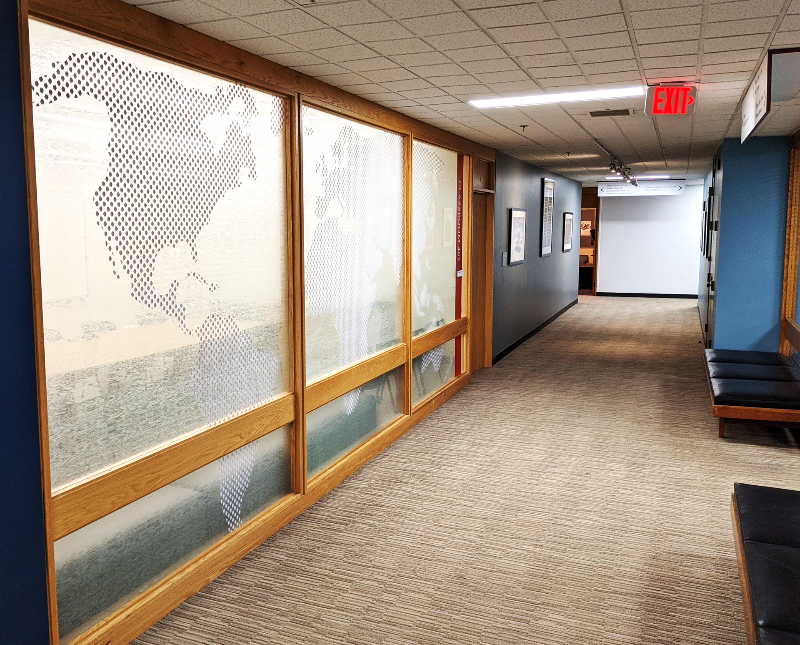
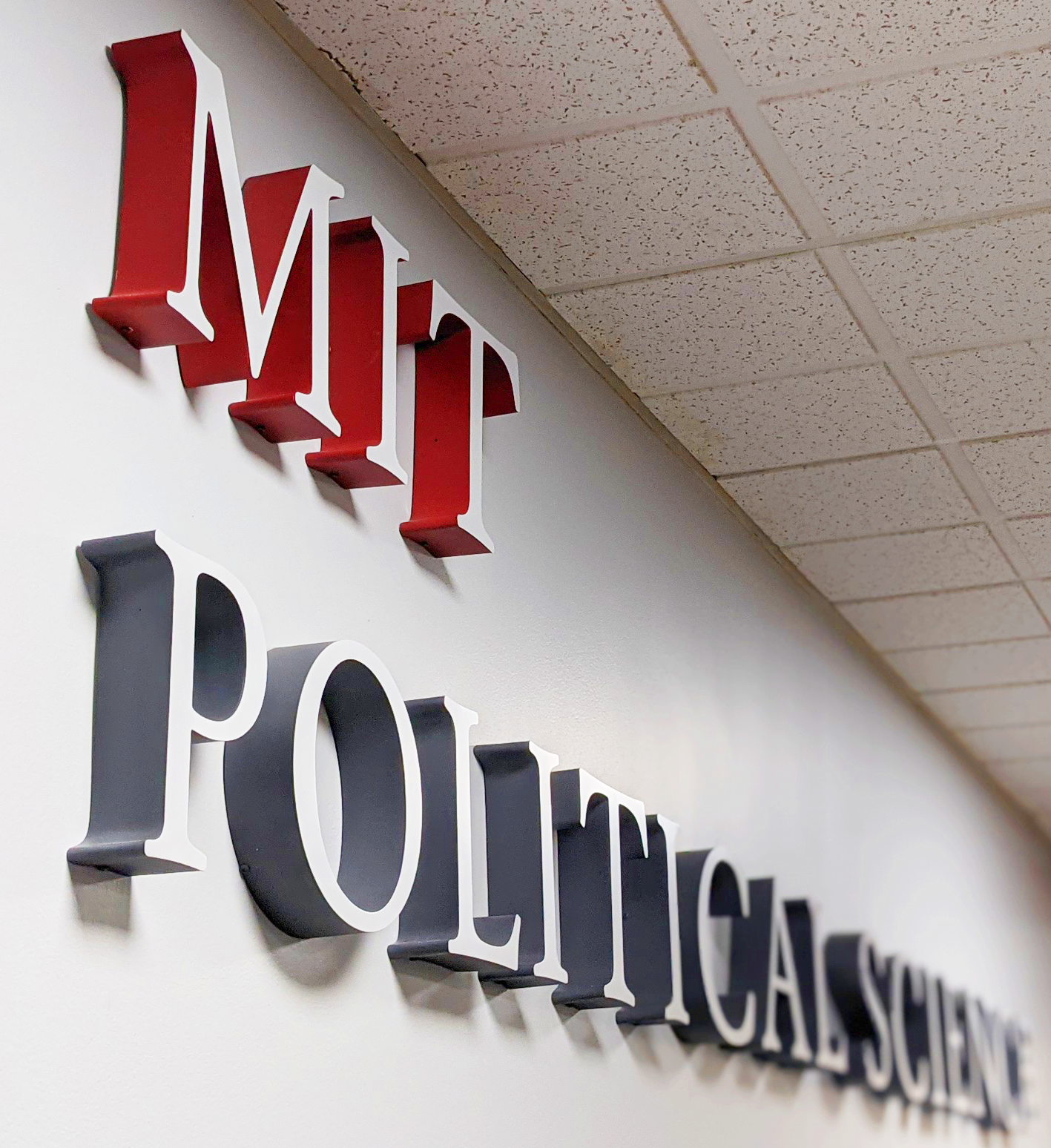
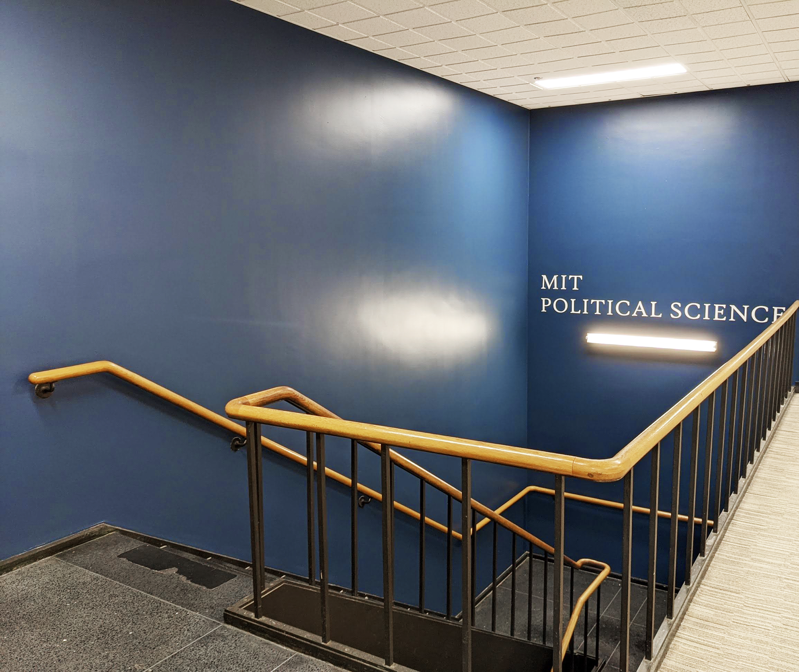
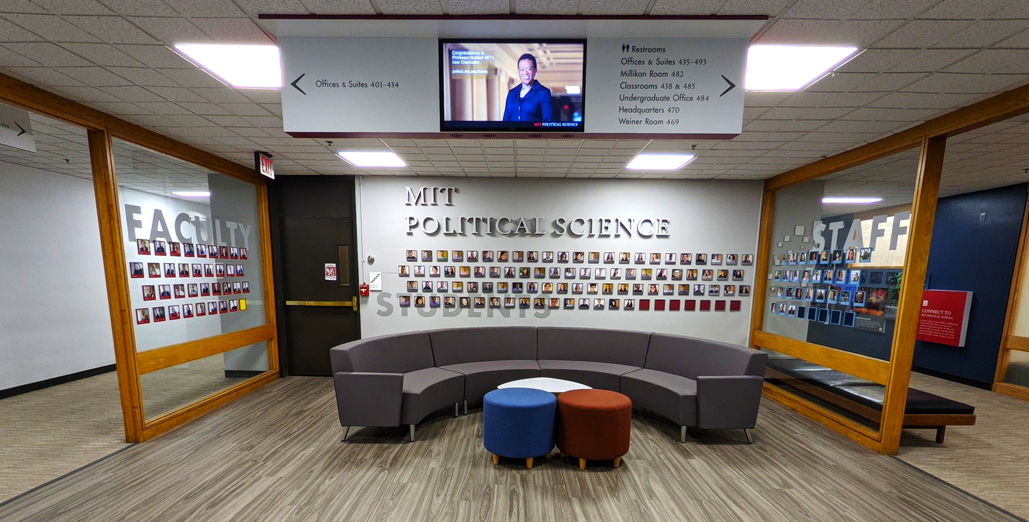
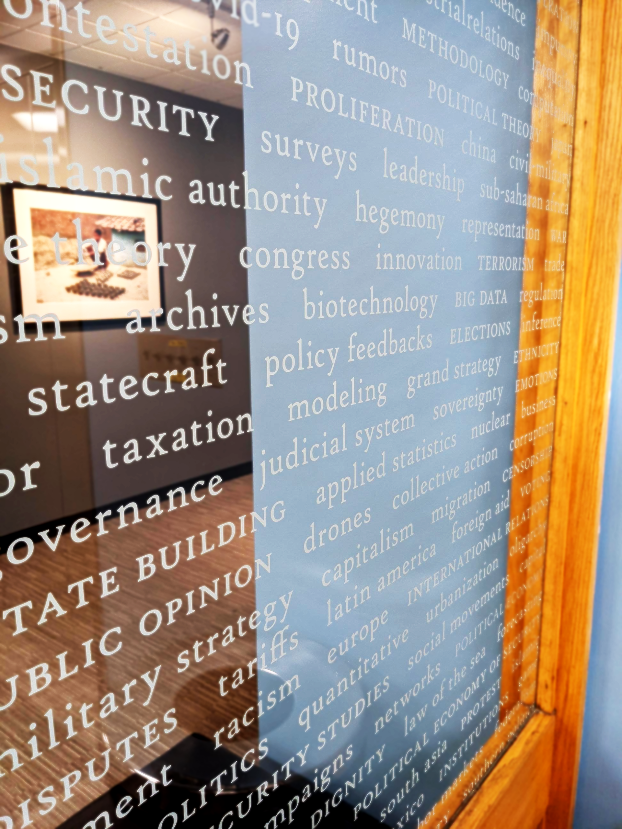
Information/Exhibits
The department is incredibly proud of their work and often feel they are overshadowed by other departments at MIT. They wanted to use this opportunity to add to their information display systems so that can continue to showcase the importance and work of their students. We utilized the main hallway's quieter end to serve as that location and created two display systems with manageable templates for the client to use to update in the future.
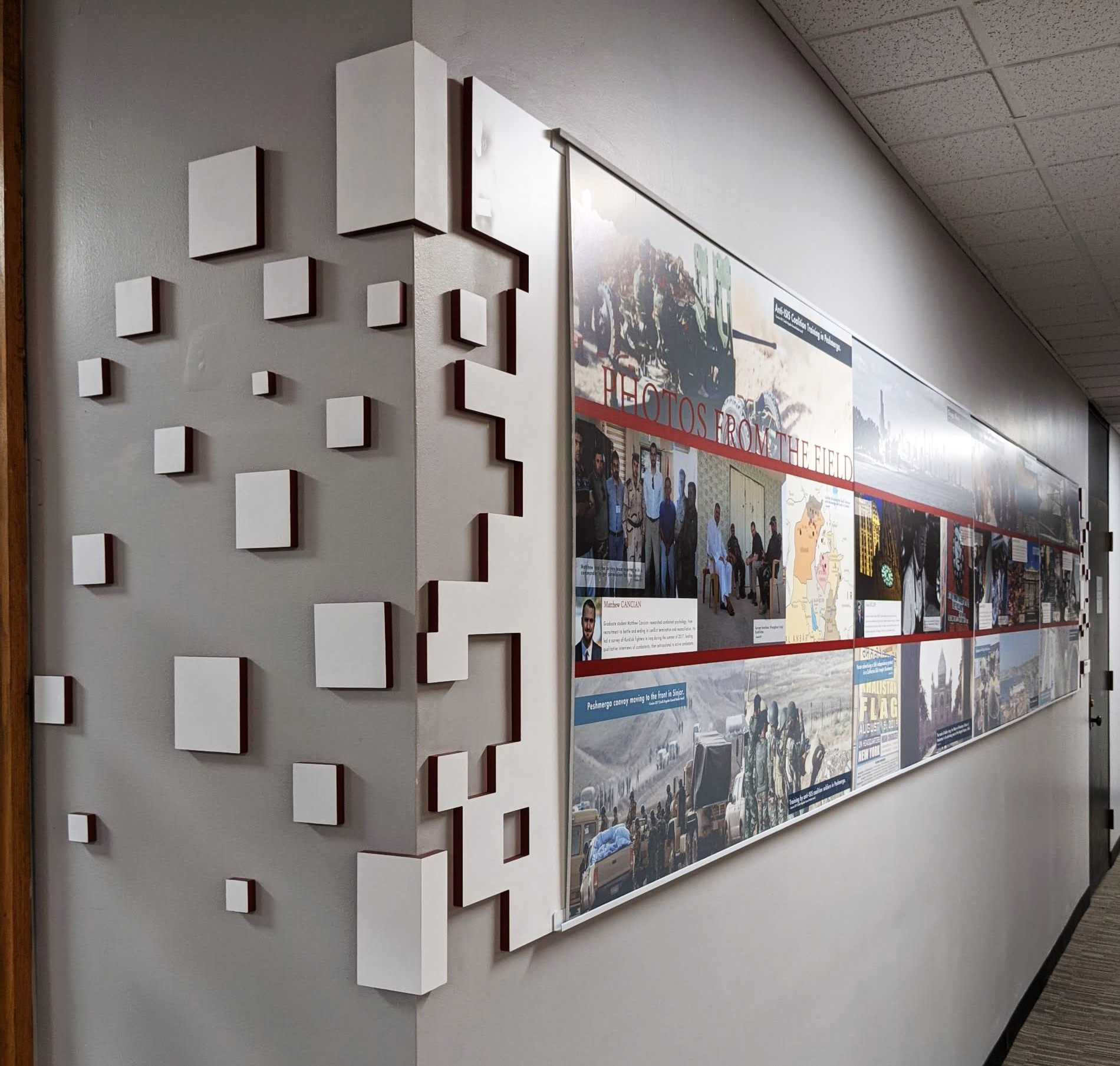
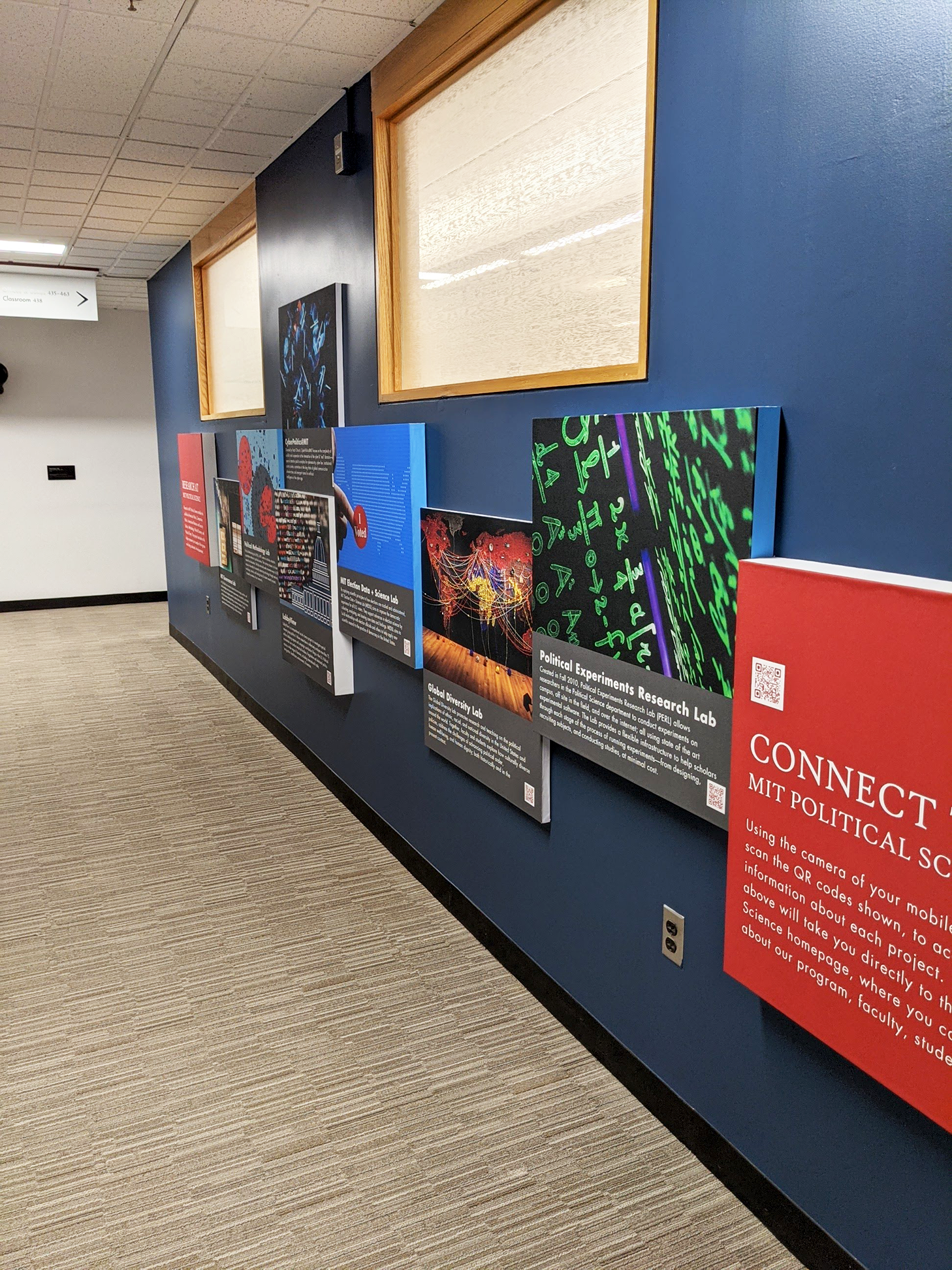
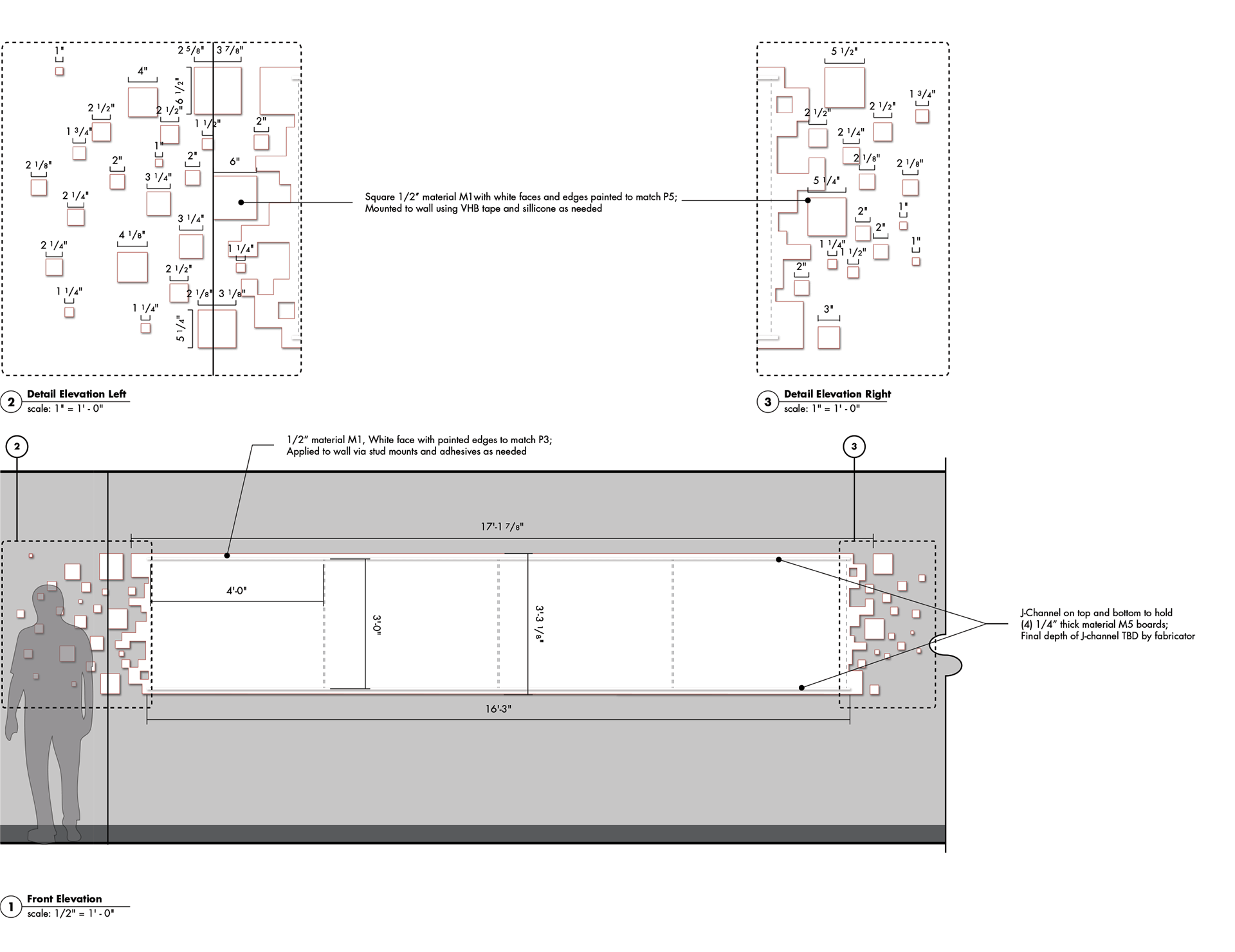
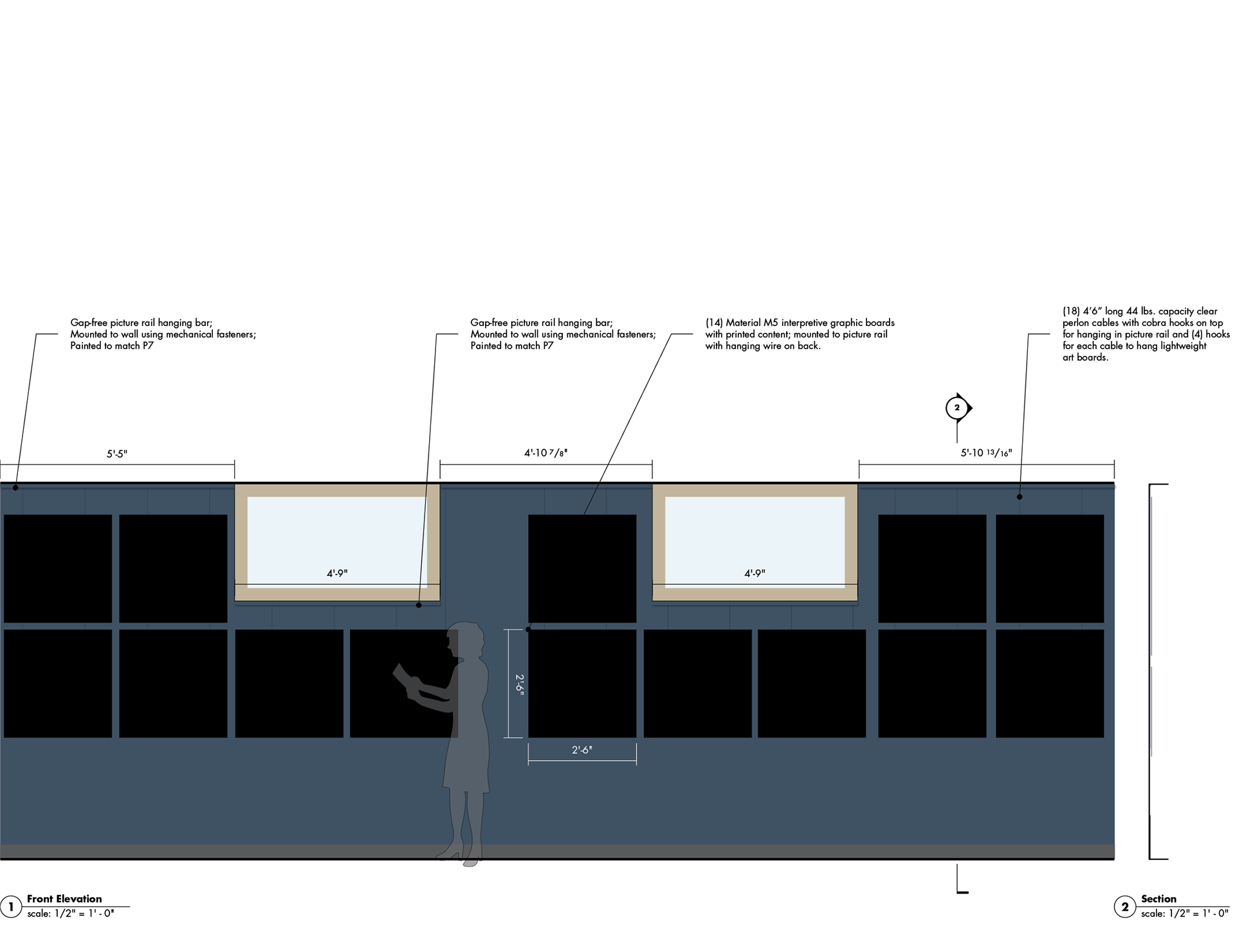
Results
The final installation happened during the shutdown of 2020 and the space was not formally presented until late 2021. Once opened the clients, staff, faculty, and students all gave positive feedback to the general feeling of the space. Since the installation the staff has commented on the lack of direction giving needed and new visitors asked all said they had no issues finding the correct location.

